Informatie:
Aantal gewone zitplaatsen: 17520
Plaatsen voor pers en media met klaptafeltjes en scherm: 80
VIP: 60 skyboxen met 24 stoelen elk, totaal 1440 plaatsen
Staanplaatsen (drie hoeken): 5027
TOTALE CAPACITEIT: 23987 plaatsen
Aan weerszijden van de hoofdtribune bevinden zich aparte gebouwen: rechts de clubfaciliteiten, gespreid over drie ondergrondse en twee bovengrondse verdiepingen. De kleedkamers bevinden zich ook hierin. De spelers betreden het veld dus vanuit de hoek. Op de onderste verdiepingen is een garage met toegang tot het veld, deze is bereikbaar via een tunnel en is groot genoeg voor een vrachtwagen. Bij concerten op het veld kan deze toegang ook gebruikt worden door de toeschouwers.
Het gebouw links huisvest een fanshop (gelijkvloers) en museum (eerste verdieping).
My latest stadium design is nearing completion. The interior remains empty for now.
Information:
Regular seats: 17.520
Press and media: 80
VIP: 60 skyboxes, 24 seats each. Total: 1.440 seats
Standing places/terracing in 3 corners: 5.027
TOTAL CAPACITY: 23.987
About the two separate buildings on both sides on the main stand: The one on the right has 3 floors below and 2 floors above ground. It houses all club facilities (offices, dressing rooms etc.). The dressing rooms are located one level above the pitch. Players access the pitch from this corner. A sloped tunnel, big enough for trucks, leads to a garage on pitch level. In the event of concerts in the stadium this tunnel is the spectators' access to the pitch. The building on the left of the main stand has a fanshop on the ground floor and a museum on the first floor.
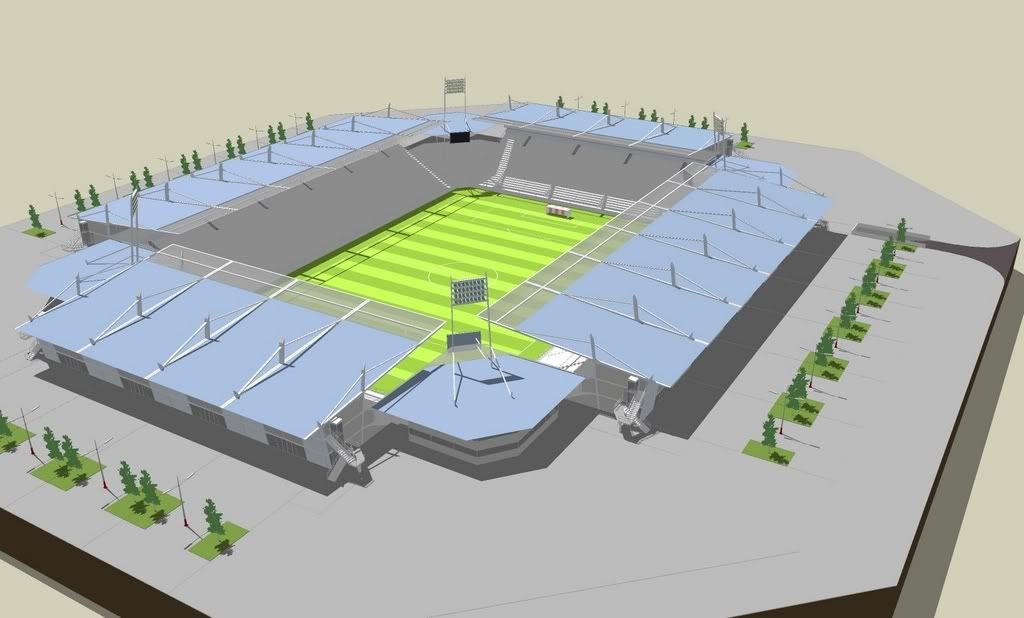
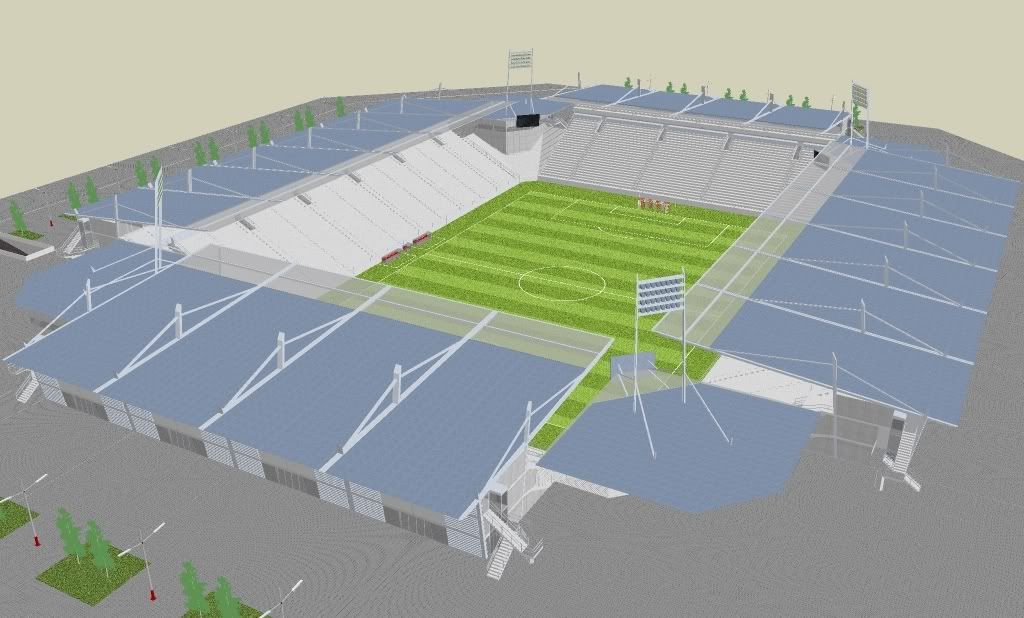
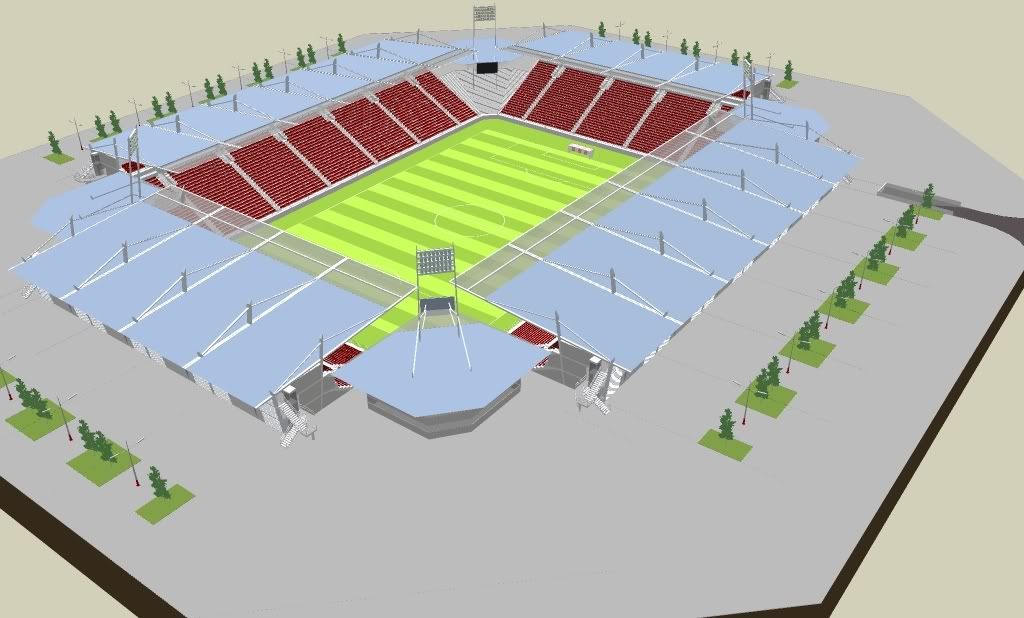
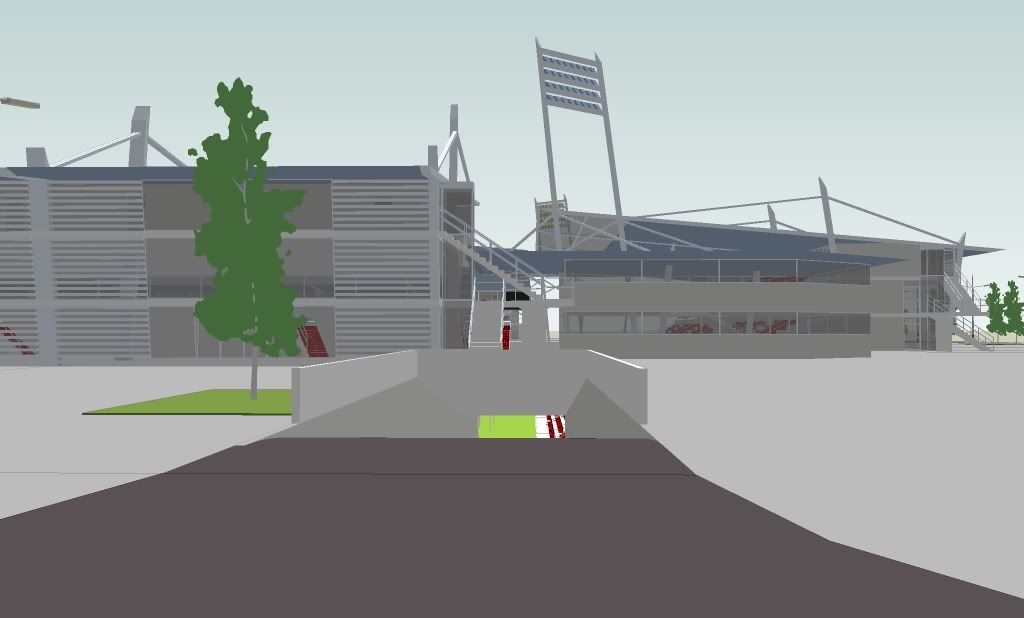
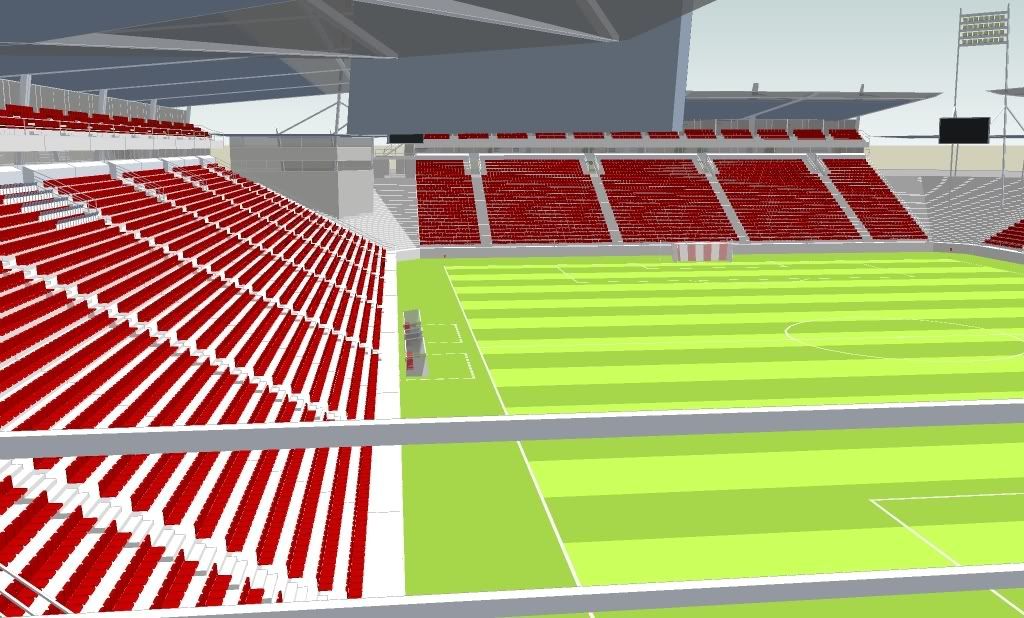
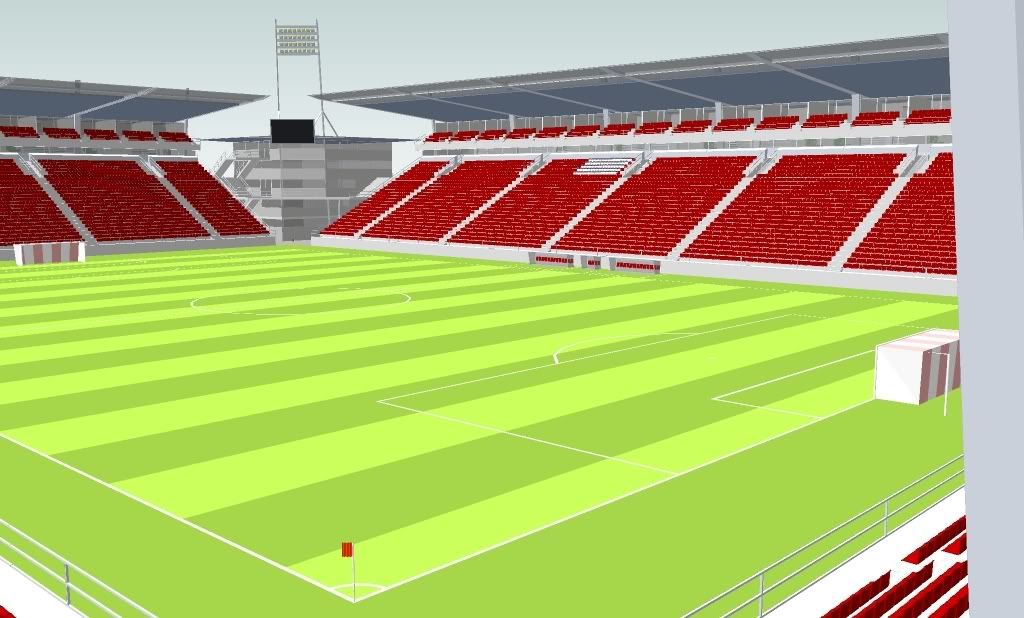

Geen opmerkingen:
Een reactie posten