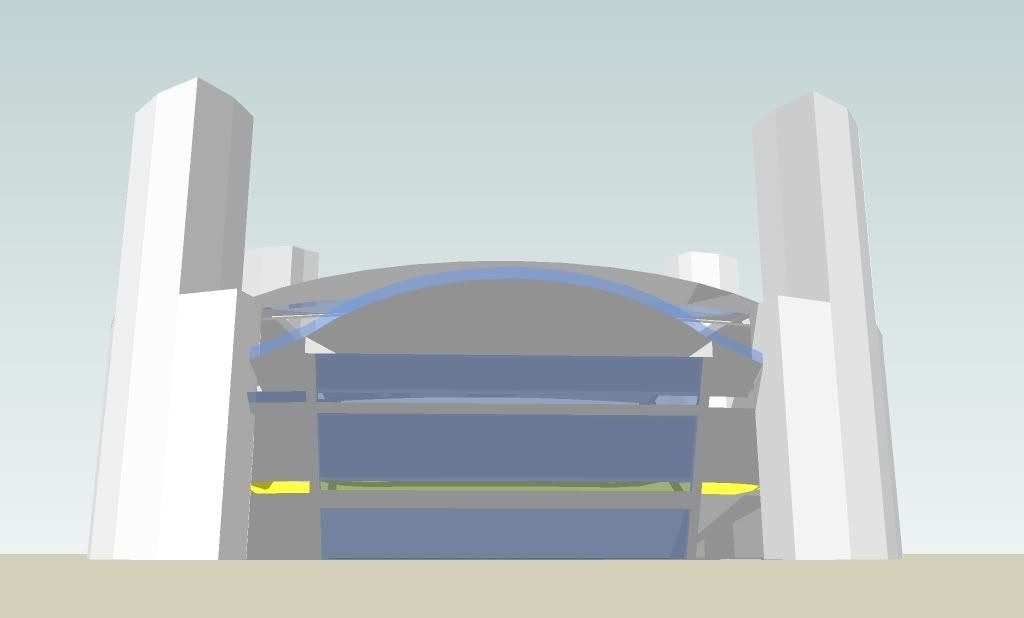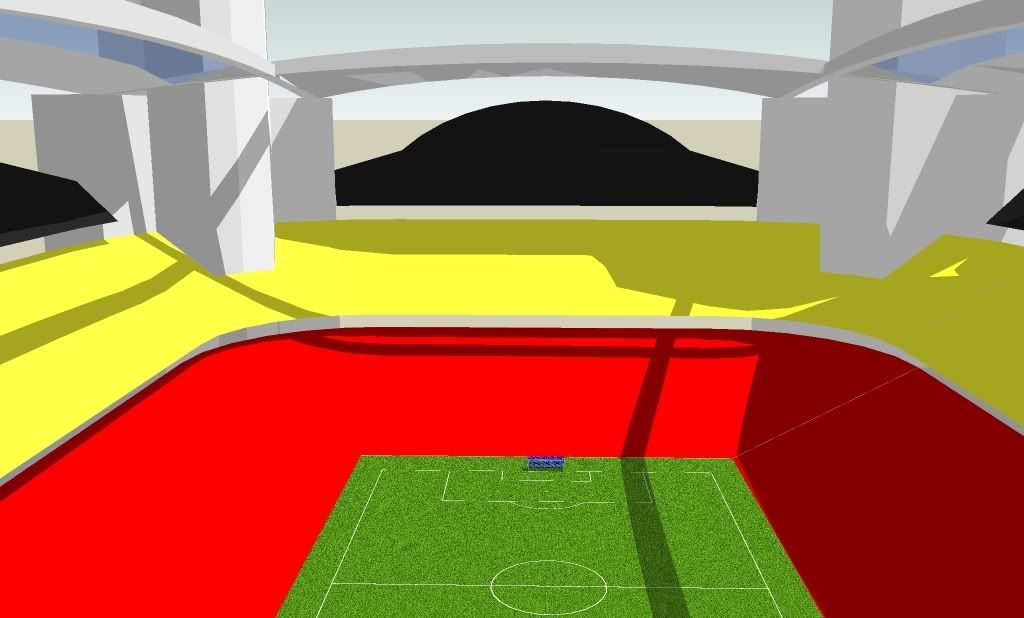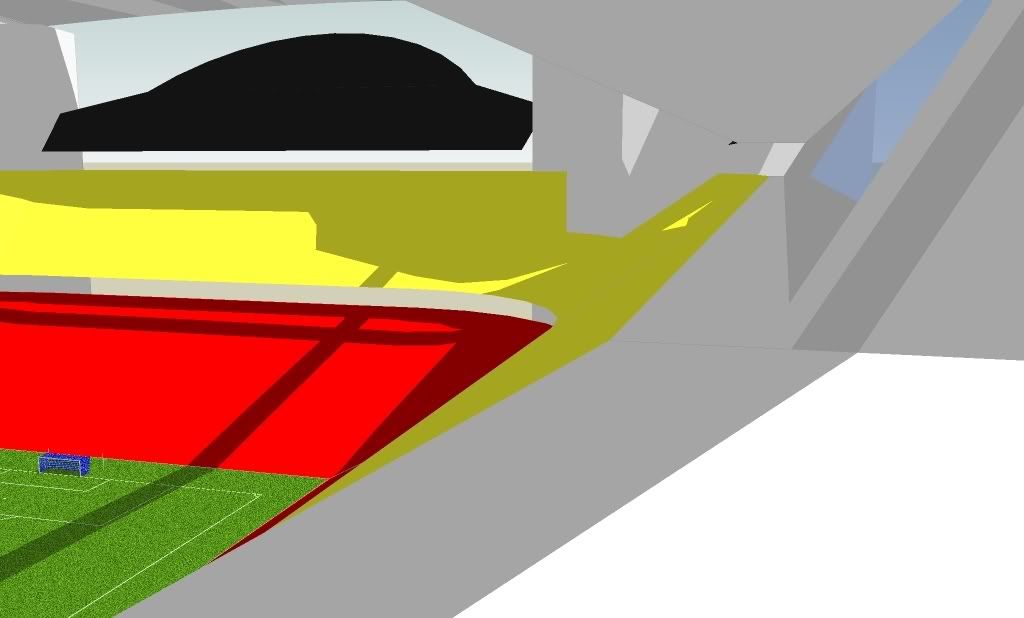zaterdag 26 april 2008
vrijdag 25 april 2008
Poll: info
Een woordje uitleg over de poll, om verwarringen te voorkomen:
de cijfercode voor iedere keuzemogelijkheid verwijst naar de rangschikking in de sectie "design chronology" aan de rechterkant van de pagina (naar beneden scrollen, onder "labels"). Voor de duidelijkheid zal ik ervoor zorgen dat bij ieder artikel dit cijfer vermeld staat.
Voorbeeld: ik heb meerdere uitbreidingen ontworpen voor het Jan Breydelstadion, maar iedere versie heeft een ander nummer.
A bit of explanation on the poll, in order to avoid misunderstandings:
The code at the beginning of every choice option refers to the design chronology on the right side of the weg page (scroll down to just below "labels"). I will doublecheck if every blog article has this code (e.g. 01, 24, 37...) in its title.
One reason why I'm doing this is because some articles bare quite a lot of resemblance. E.g. I designed several expansions of the Jan Breydel Stadium, but you can distinguish the articles through this (chronological) code in the title.
de cijfercode voor iedere keuzemogelijkheid verwijst naar de rangschikking in de sectie "design chronology" aan de rechterkant van de pagina (naar beneden scrollen, onder "labels"). Voor de duidelijkheid zal ik ervoor zorgen dat bij ieder artikel dit cijfer vermeld staat.
Voorbeeld: ik heb meerdere uitbreidingen ontworpen voor het Jan Breydelstadion, maar iedere versie heeft een ander nummer.
A bit of explanation on the poll, in order to avoid misunderstandings:
The code at the beginning of every choice option refers to the design chronology on the right side of the weg page (scroll down to just below "labels"). I will doublecheck if every blog article has this code (e.g. 01, 24, 37...) in its title.
One reason why I'm doing this is because some articles bare quite a lot of resemblance. E.g. I designed several expansions of the Jan Breydel Stadium, but you can distinguish the articles through this (chronological) code in the title.
donderdag 24 april 2008
Favoriete/favourite design poll
39 ontwerpen is iets te veel van het goeie voor één poll, daarom ga ik met een systeem van voorronden werken om jullie favoriete ontwerp te kennen. Ik begin met de voetbalstadions.
I figured 39 choices is a bit too much for one poll, so I will organize the poll with preselections. I'll start with the football stadium designs.
I figured 39 choices is a bit too much for one poll, so I will organize the poll with preselections. I'll start with the football stadium designs.
34: voetballers en fans
Older design 34: football players and fans
Van links naar rechts:
Achterste rij: 2 doelmannen, Mons-speler, Anderlechtspeler, Charleroispeler, speler KV Mechelen
Middelste rij: Standard/Moeskroenspeler, Cerclespeler, speler Club Brugge (training), fan Club Brugge, speler Club Brugge (tweede outfit)
Voorste rij: speler Club Brugge (training), speler Club Brugge (eerste outfit), 2 fans Club Brugge
From left to right:
Back row: 2 keepers, player RAEC Mons, player Anderlecht, player Sporting Charleroi, player KV Mechelen
Middle row: player Standard de Liège or Mouscron, player Cercle Brugge, player Club Brugge (training), fan Club Brugge, player Club Brugge (second outfit)
Front row: player Club Brugge (training), player Club Brugge (first outfit), 2 fans of Club Brugge

Van links naar rechts:
Achterste rij: 2 doelmannen, Mons-speler, Anderlechtspeler, Charleroispeler, speler KV Mechelen
Middelste rij: Standard/Moeskroenspeler, Cerclespeler, speler Club Brugge (training), fan Club Brugge, speler Club Brugge (tweede outfit)
Voorste rij: speler Club Brugge (training), speler Club Brugge (eerste outfit), 2 fans Club Brugge
From left to right:
Back row: 2 keepers, player RAEC Mons, player Anderlecht, player Sporting Charleroi, player KV Mechelen
Middle row: player Standard de Liège or Mouscron, player Cercle Brugge, player Club Brugge (training), fan Club Brugge, player Club Brugge (second outfit)
Front row: player Club Brugge (training), player Club Brugge (first outfit), 2 fans of Club Brugge

32 & 33: krachtbalstadions
Krachtbal wordt hoofdzakelijk gespeeld in West-Vlaanderen, met als epicentrum de Brugse regio. Deze twee stadions zijn dan ook eerder voor de grap ontworpen.
"Krachtbal" is a sport played with a heavy ball that is thrown across the pitch. It is played in Belgium, mainly around the city of Bruges. Therefore the following stadiums are more or less designed as a joke.
32:



34:

"Krachtbal" is a sport played with a heavy ball that is thrown across the pitch. It is played in Belgium, mainly around the city of Bruges. Therefore the following stadiums are more or less designed as a joke.
32:



34:

07, 08 & 09: Jan Breydelstadion + uitbreidingen
Older designs 07, 08 and 09: Jan Breydel Stadium + expansions
07 is het Jan Breydelstadion in zijn huidige toestand (29000 plaatsen), een zéér elementair model, niet meer dan de ruwe vorm en de kleuren van de zitplaatsen. 08 is een "light" uitbreiding naar zo'n 38950 plaatsen, met behoud van de huidige stoelkleuren en met een eenvoudig dak. 09 is een wat verdere en luxueuzere uitbreiding (40000 plaatsen), met een mooier dak en uniforme kleuren in de tribunes.
07 is the Jan Breydel Stadium in its current state (29.000 seats). The model is very elementary, it doesn't go beyond the basic shape and the colour of the seats. 08 is a "light" expansion to 38.950 seats, but still with the original seats and with a simple roof. 09 is a further expansion to 40.000 seats, more luxurious as well, with a nicer roof and 100% new seats.






07 is het Jan Breydelstadion in zijn huidige toestand (29000 plaatsen), een zéér elementair model, niet meer dan de ruwe vorm en de kleuren van de zitplaatsen. 08 is een "light" uitbreiding naar zo'n 38950 plaatsen, met behoud van de huidige stoelkleuren en met een eenvoudig dak. 09 is een wat verdere en luxueuzere uitbreiding (40000 plaatsen), met een mooier dak en uniforme kleuren in de tribunes.
07 is the Jan Breydel Stadium in its current state (29.000 seats). The model is very elementary, it doesn't go beyond the basic shape and the colour of the seats. 08 is a "light" expansion to 38.950 seats, but still with the original seats and with a simple roof. 09 is a further expansion to 40.000 seats, more luxurious as well, with a nicer roof and 100% new seats.






06: stadionexperiment met veel detail
Old design 06: experiment: realistic stadium
De eerste keer dat ik een stadion ontwierp met steunberen, aparte rijen, trappen, zitjes, een balustrade én een gedetailleerd voetbalveld. De ervaring hiermee opgedaan en het veld, eenmaal afgewerkt, heb ik kunnen gebruiken bij mijn latere stadionontwerpen.
The first time I designed a stadium with a realistic structure, including supporting beams, stairs, seats, individual rows... and a realistic pitch. I didn't finish it, but learned a lot, and used the pitch, once it was finished, in later stadium designs.
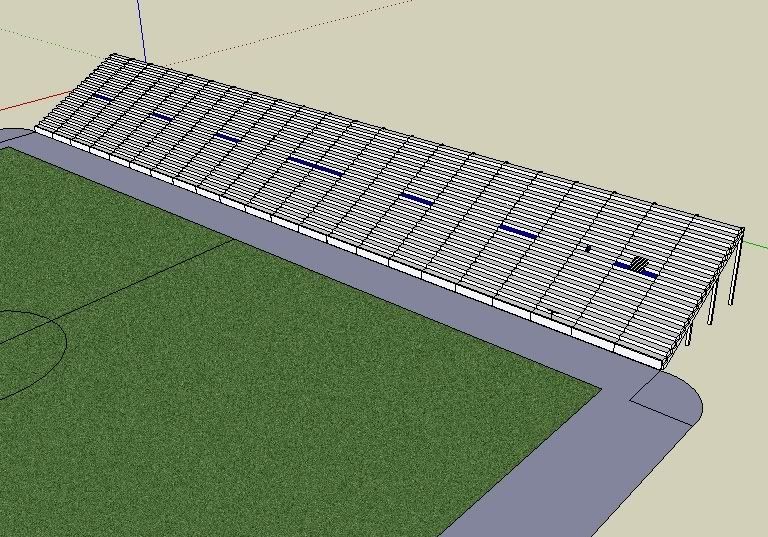
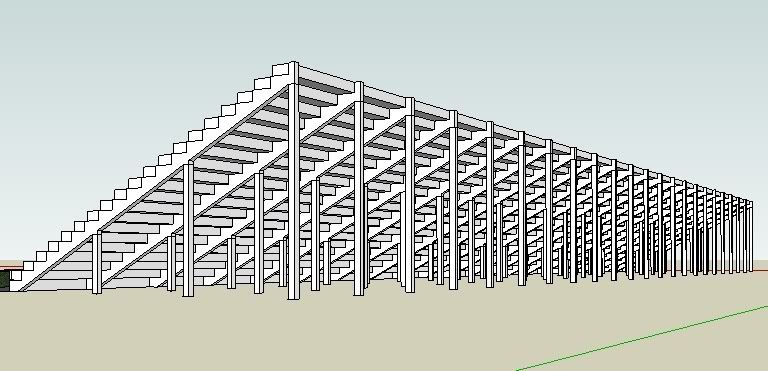
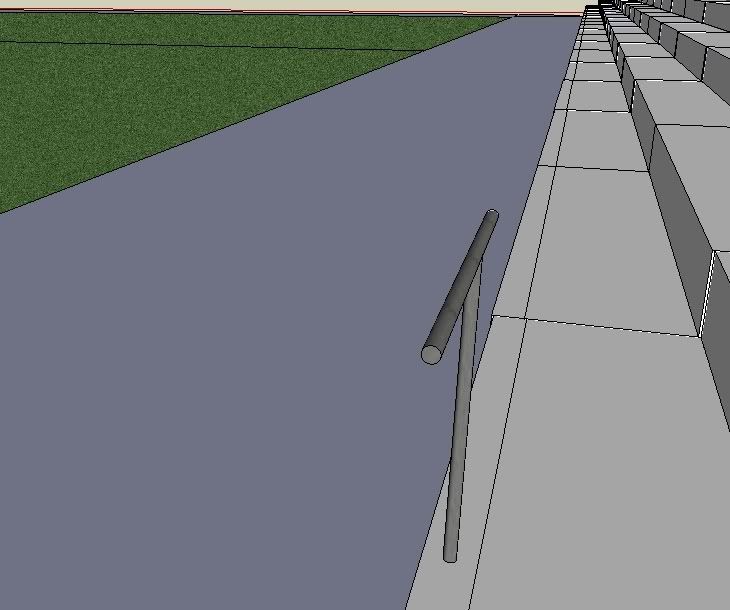
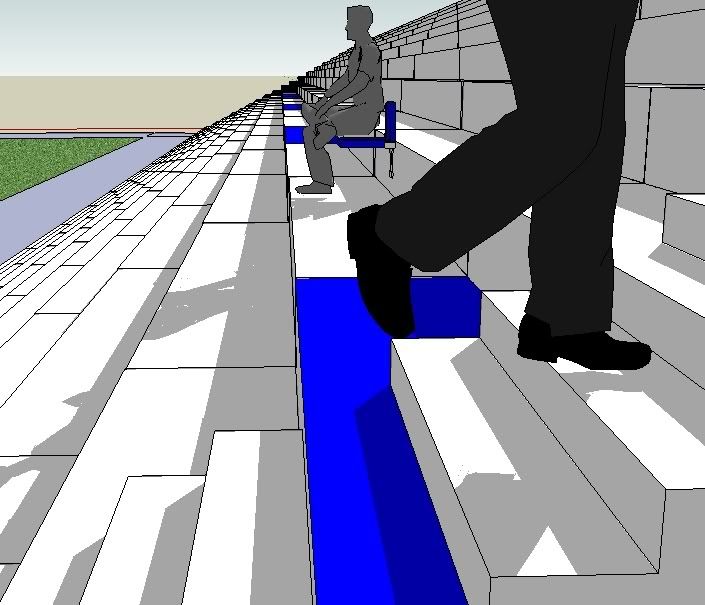
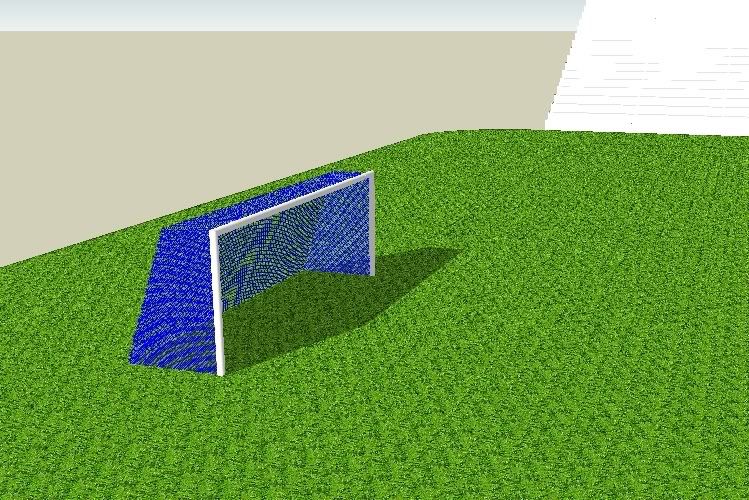
De eerste keer dat ik een stadion ontwierp met steunberen, aparte rijen, trappen, zitjes, een balustrade én een gedetailleerd voetbalveld. De ervaring hiermee opgedaan en het veld, eenmaal afgewerkt, heb ik kunnen gebruiken bij mijn latere stadionontwerpen.
The first time I designed a stadium with a realistic structure, including supporting beams, stairs, seats, individual rows... and a realistic pitch. I didn't finish it, but learned a lot, and used the pitch, once it was finished, in later stadium designs.





04: "FCB" stadion
Old Design: "FCB" stadium (04)
Eén van mijn eerste, zoniet mijn eerste stadion in Sketchup. Winkelcentrum + stadion voor Club Brugge. Samen vormen ze vanuit de lucht de letters FCB, Football Club Brugge dus. De F is het winkelcentrum.
De capaciteit van het stadion bedraagt 64860 zitplaatsen. Dit aantal is echter niet realistisch, aangezien ik geen rekening heb gehouden met de plaatsen die moeten wijken voor ingangen en trappen, en ik ben uitgegaan van een stoelbreedte van 45cm, wat aan de smalle kant is.
One of the first, if not the very first stadium I designed in Sketchup. Shopping mall and stadium for Club Brugge. The "FCB" that can be seen from the air stands for Football Club Brugge. The F-shaped building is the shopping mall.
The stadium has a capacity of 64.860 seats. This number is very arbitrary though, since stairs and entrances were not taken into account and since I took a seat width of 45cm, which is a bit narrow.


Eén van mijn eerste, zoniet mijn eerste stadion in Sketchup. Winkelcentrum + stadion voor Club Brugge. Samen vormen ze vanuit de lucht de letters FCB, Football Club Brugge dus. De F is het winkelcentrum.
De capaciteit van het stadion bedraagt 64860 zitplaatsen. Dit aantal is echter niet realistisch, aangezien ik geen rekening heb gehouden met de plaatsen die moeten wijken voor ingangen en trappen, en ik ben uitgegaan van een stoelbreedte van 45cm, wat aan de smalle kant is.
One of the first, if not the very first stadium I designed in Sketchup. Shopping mall and stadium for Club Brugge. The "FCB" that can be seen from the air stands for Football Club Brugge. The F-shaped building is the shopping mall.
The stadium has a capacity of 64.860 seats. This number is very arbitrary though, since stairs and entrances were not taken into account and since I took a seat width of 45cm, which is a bit narrow.


Wordt verwacht (2)
Yet to come (2)
De lijst van ontwerpen (design chronology) is nu volledig. Designs 04, 06, 07, 08, 09, 24, 27, 32 en 33 worden nog online geplaatst. Deze die ik niet online zal brengen zijn ofwel verloren gegaan, ofwel worden ze als component vaak gebruikt in andere ontwerpen (voetballers, voetbalvelden...).
The design chronology list is now complete. Designs 04, 06, 07, 08, 09, 24, 27, 32 and 33 will be put online in the future. The ones that will not be put online are either lost, either they have been used as components within other designs (e.g. football players and fans, football pitches...)
De lijst van ontwerpen (design chronology) is nu volledig. Designs 04, 06, 07, 08, 09, 24, 27, 32 en 33 worden nog online geplaatst. Deze die ik niet online zal brengen zijn ofwel verloren gegaan, ofwel worden ze als component vaak gebruikt in andere ontwerpen (voetballers, voetbalvelden...).
The design chronology list is now complete. Designs 04, 06, 07, 08, 09, 24, 27, 32 and 33 will be put online in the future. The ones that will not be put online are either lost, either they have been used as components within other designs (e.g. football players and fans, football pitches...)
dinsdag 22 april 2008
Wordt verwacht...
Yet to come...
Ik heb nog een tiental ontwerpen gemaakt die nog niet in deze blog staan. Eens die online zijn zal ik een poll op mijn blog plaatsen, waarmee je je favoriete ontwerpen kan kiezen. Ik zou immers graag wat feedback van jullie krijgen! Wat het toekomstige ontwerpen betreft, heb ik al een paar ideetjes:
Ik heb nog een tiental ontwerpen gemaakt die nog niet in deze blog staan. Eens die online zijn zal ik een poll op mijn blog plaatsen, waarmee je je favoriete ontwerpen kan kiezen. Ik zou immers graag wat feedback van jullie krijgen! Wat het toekomstige ontwerpen betreft, heb ik al een paar ideetjes:
- afwerking van een aantal bestaande ontwerpen, in de eerste plaats Arena 4
- een nieuw groot stadion met evenveel detail als Arena 4
- een niet-sportgebonden ontwerp: ik denk aan een groot evenementencomplex (expogebouw, concertzaal, bioscoop, kunstencentrum...)
- finishing some of the existing designs, such as Arena 4
- designing a new stadium with the same amount of detail as in Arena 4
- a huge events center, with infrastructure for art exhibitions, concerts, cinema etc.
02: kantoorgebouwtje
Older design: design 2: small office building
Dit is het tweede ontwerp dat ik heb gemaakt in Google Sketchup. Onderstaande render is de enige afbeelding die ik er van heb teruggevonden, het bestand zelf heb ik niet meer. Van mijn eerste ontwerp, een reeks experimenten met vormen in Sketchup, heb ik noch het bestand, noch screenshots of renders bewaard.
This is the second ever design I made in Sketchup. The render below is the only image remaining, the file itself has been lost. From the very first Sketchup design (a series of experiments with shapes) everything has been lost.

Dit is het tweede ontwerp dat ik heb gemaakt in Google Sketchup. Onderstaande render is de enige afbeelding die ik er van heb teruggevonden, het bestand zelf heb ik niet meer. Van mijn eerste ontwerp, een reeks experimenten met vormen in Sketchup, heb ik noch het bestand, noch screenshots of renders bewaard.
This is the second ever design I made in Sketchup. The render below is the only image remaining, the file itself has been lost. From the very first Sketchup design (a series of experiments with shapes) everything has been lost.

36: ge-updated bericht: De Klokke (tweede versie)
Updated blog message: De Klokke (second version)
Ik heb 3 nieuwe screenshots toegevoegd.
I added 3 new screenshots.
http://arch4mc.blogspot.com/2008/03/de-klokke-reconstructie.html
Ik heb 3 nieuwe screenshots toegevoegd.
I added 3 new screenshots.
http://arch4mc.blogspot.com/2008/03/de-klokke-reconstructie.html
14 & 15: wolkenkrabbers
Older designs: Skyscrapers
Design 14: 160 verdiepingen, 700 meter hoog (inclusief mast). Hoogte observatiedek: 600 meter. Hoogte dak: 549 meter. Verdiepinghoogte: 3 meter. Auditorium: circa 1300 plaatsen.
Design 14: 160 floors, 700m heigh (including pinnacle). Height of the observation deck: 600m. Roof height: 549m. Floor height: 3m. Auditorium: approximately 1.300 seats.

Design 14: 160 verdiepingen, 700 meter hoog (inclusief mast). Hoogte observatiedek: 600 meter. Hoogte dak: 549 meter. Verdiepinghoogte: 3 meter. Auditorium: circa 1300 plaatsen.
Design 14: 160 floors, 700m heigh (including pinnacle). Height of the observation deck: 600m. Roof height: 549m. Floor height: 3m. Auditorium: approximately 1.300 seats.

maandag 21 april 2008
Blog info
Zoals jullie waarschijnlijk al gemerkt hebben, ben ik mijn oudere, vaak eenvoudigere ontwerpen online aan het plaatsen. De rubrieken in de rechterkolom zullen mee aangepast worden. Ook worden oude posts mogelijk nog aangevuld, als dat gebeurt worden jullie daarvan op de hoogte gebracht via nieuwe berichten.
As you might have already noticed I'm putting my older designs online. The labels and design chronology will be updated accordingly. I might update some older posts as well, with information or images. I will inform you when I do through new messages.
As you might have already noticed I'm putting my older designs online. The labels and design chronology will be updated accordingly. I might update some older posts as well, with information or images. I will inform you when I do through new messages.
zondag 20 april 2008
Nieuwe blogkleuren
New blog colour scheme
Ik vond het eens tijd voor een andere look. Opmerkingen zijn welkom, bijvoorbeeld indien de zwarte achtergrond of het hogere contrast storend of vermoeiend, of bepaalde zaken onleesbaar zouden zijn.
I figured it to be about time for a new look for my blog. Feel free to post your remarks and suggestions, e.g. in case the black background or the increased contrast are irritating or exhausting on the eyes, or if certain parts are difficult to read.
Ik vond het eens tijd voor een andere look. Opmerkingen zijn welkom, bijvoorbeeld indien de zwarte achtergrond of het hogere contrast storend of vermoeiend, of bepaalde zaken onleesbaar zouden zijn.
I figured it to be about time for a new look for my blog. Feel free to post your remarks and suggestions, e.g. in case the black background or the increased contrast are irritating or exhausting on the eyes, or if certain parts are difficult to read.
12: Cercle Arena
Older design: Cercle Arena
Opnieuw een eenvoudig ontwerp. 11820 zitplaatsen. Bezoekers in de geïsoleerde tribune achter doel, skyboxen helemaal rondom, bovenaan de tribune.
Again a simple design. 11.820 seats. The visiting fans compartment is located behind the goal on the left, the skyboxes all around the stadium on top of the stands.




Opnieuw een eenvoudig ontwerp. 11820 zitplaatsen. Bezoekers in de geïsoleerde tribune achter doel, skyboxen helemaal rondom, bovenaan de tribune.
Again a simple design. 11.820 seats. The visiting fans compartment is located behind the goal on the left, the skyboxes all around the stadium on top of the stands.




21 & 22: voetbalstadions
Older designs: football stadia
De twee onderstaande ontwerpen werden snel gemaakt door een verticale doorsnede van de volledige structuur te maken, en deze dan via de "follow-me"-functie in Google Sketchup rondom het voetbalveld te trekken.
The two designs below were quickly made with the "follow-me" function in Google Sketchup: I made a vertical profile of the stadium and pulled it all the way around the pitch.
Stadion/stadium 1:
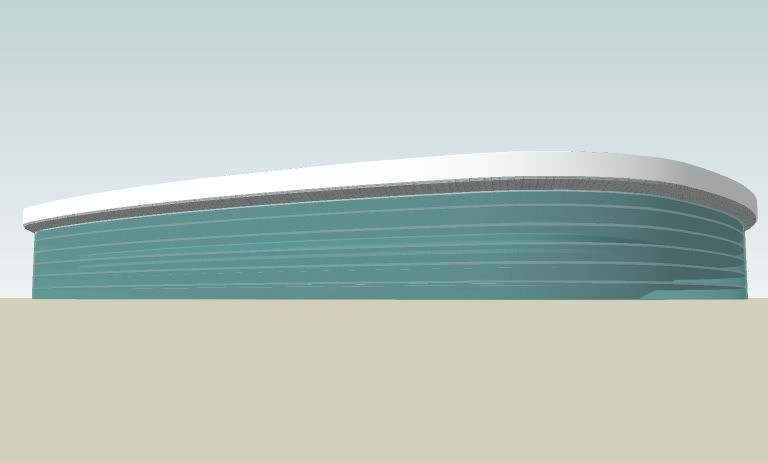
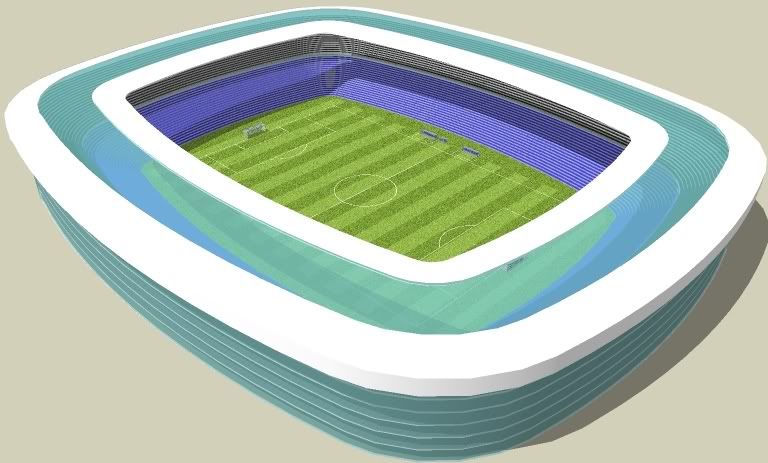
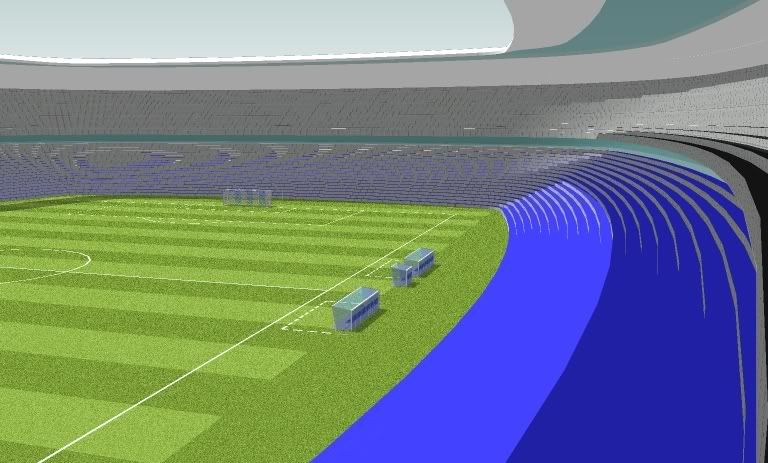
Stadion/stadium 2:
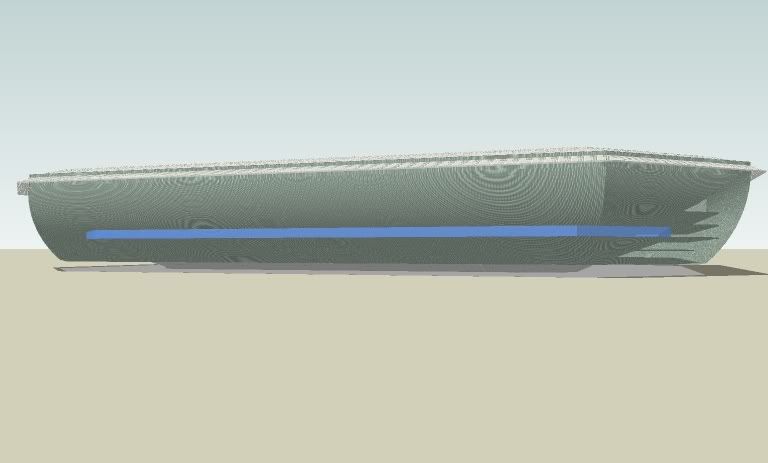
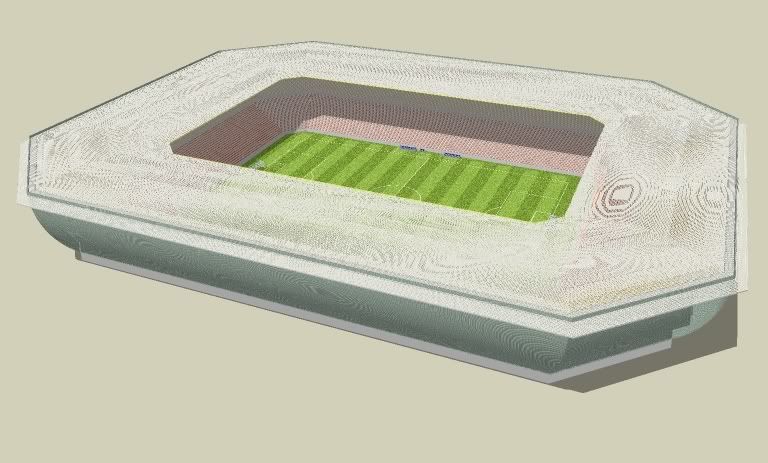
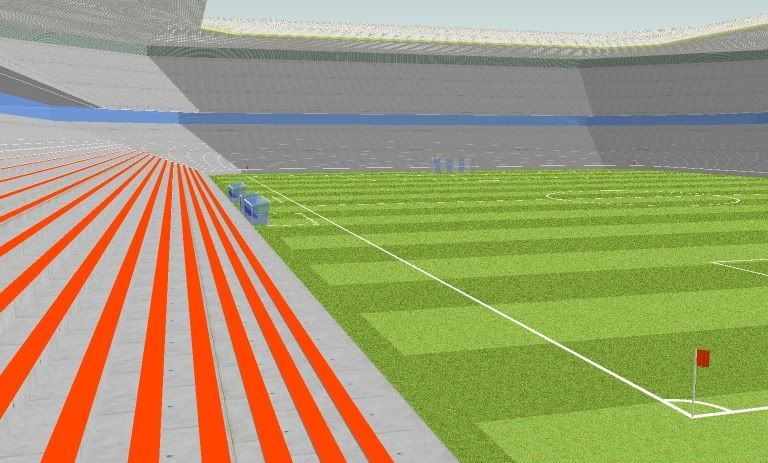
De twee onderstaande ontwerpen werden snel gemaakt door een verticale doorsnede van de volledige structuur te maken, en deze dan via de "follow-me"-functie in Google Sketchup rondom het voetbalveld te trekken.
The two designs below were quickly made with the "follow-me" function in Google Sketchup: I made a vertical profile of the stadium and pulled it all the way around the pitch.
Stadion/stadium 1:



Stadion/stadium 2:



zaterdag 19 april 2008
Abonneren op:
Reacties (Atom)















